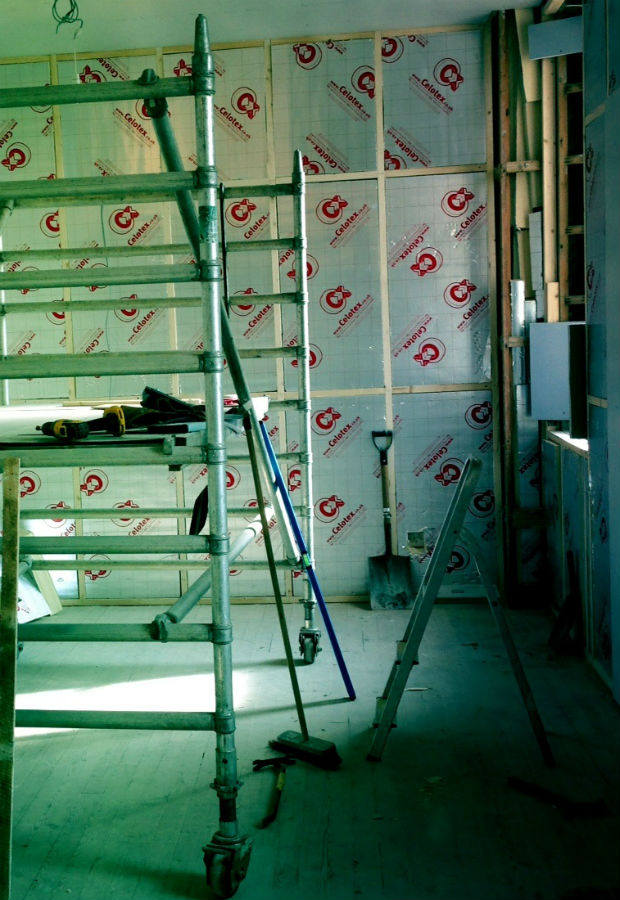
OUR GREEN OFFICE
We have given one of our smaller multi-purpose spaces a ‘green’ makeover.
The space aka ‘Outpost’ (named after the first production who used this space), is mostly used for short term hires. Measuring 33 sq m, it’s perfect as a small production base, or for one department of a larger crew (locations, wardrobe, accounts...), or for pre-production / wrapping up. Since this multi-purpose space has been more popular in the last year, we wanted to give it a bit of love so that even more productions can benefit from being at Film City Glasgow.
Why did we choose to ‘green’ our Outpost office :
Until now, Outpost hasn’t been the most glamorous of Film City Glasgow’s temporary spaces and in the winter months this space has suffered from cold and damp.
The old retrofit heating supply meant that the room only got centrally heated if the Main Hall (Build Space) heating was on; back in the day this space would have been a cloakroom for the big Govan Hall dances, and so this heating arrangement made sense in the past. Subsequently, Outpost has been mostly heated by portable heaters (not very economical or effective).
Outpost is on the outer edge of the building and next to the grand Summertown Road Foyer entrance, meaning that 3 of its 4 walls are dealing with constant cold from outside, whilst the fourth wall is adjacent to the foyer which is a grand and open unheated space.
A drainpipe on one of the external walls was blocked meaning that water ingress supplied constant damp to the brick.
The walls were only lined with one thin layer of plasterboard, parts of which were broken revealing bare bricks.
The ceiling was relatively high, making it harder to heat the space efficiently.
There were unblocked air vents underneath the wooden floors and in the ceiling meaning that a draft came up from under the floorboards.
The light fittings were retro and incompatible for use with energy saving light bulbs.
The lights were controlled from a separate switchboard.
Powerpoints and data points were a tangle of wires and unfixed to the walls.
Our 10 ‘green’ steps for Outpost:
1 Stripped the room completely, removing all the old plasterboard and frames; a local waste disposal company collected and recycled all our building waste.
2 Unblocked and fixed the Victorian drainpipe on the outside wall and cleaned off all the moss; the wall dried out very quickly and the damp smell disappeared in days. We managed to prevent further water ingress damage by taking the time to find weak spots on the drainpipe and fixing them. This took more time than replacing the drainpipe, but meant we preserved the original Victorian fitting and didn’t need to buy a plastic replacement.
3 Fitted 10mm Kingspan insulation to the walls; this is high performance rigid thermoset insulation with thermal conductivity, it also resists moisture penetration. We were recommended this product by Carbon Trust.
4 Lined the Kingspan with plasterboard; we could have invested in high spec insulating plasterboard, but felt that the impact of the Kingspan was great enough.
5 Fitted 3 x electric wall radiators; we considered installing a domestic boiler for this space, but the installation costs outweighed the fuel cost difference. Since the room is used so irregularly we also didn’t feel that a boiler was the most efficient system for this space. The electric heaters allow us to control the heat supply as and when we need it, with immediate effect.
6 Lowered the ceiling and fitted new lights; this actually makes the room feel bigger. We recycled unused fluorescent lighting from another part of the building for general ceiling lights, these make the room feel very bright. We also fitted optional wall lighting that can be used to make the room more ambient.
7 Closed unused vents in the ceiling and floors; this reduces drafts and heat escaping. The comfort of a room can be greatly affected by movement of air so we wanted to reduce this as much as possible.
8 Lay basic office carpet tiles; providing another layer of draft exclusion to the floor, they are also very easy to clean and to replace. You could use underlay flooring for double effect, but we didn’t feel this was needed.
9 Installed electrical trunking around the room; this makes data and power points more accessible and safer, allows for different room layouts, provides more floor space and makes the office easier to clean.
10 We painted pure white walls and a bright green feature wall; pure white helps a room feel bright and airy. Our green feature wall gives the room depth and lifts the mood of the room.
All of our offices include recycling bins and an energy advice poster.
We are currently taking bookings for our Outpost space, for prices and availability please contact info@filmcityglasgow.com
BACK








